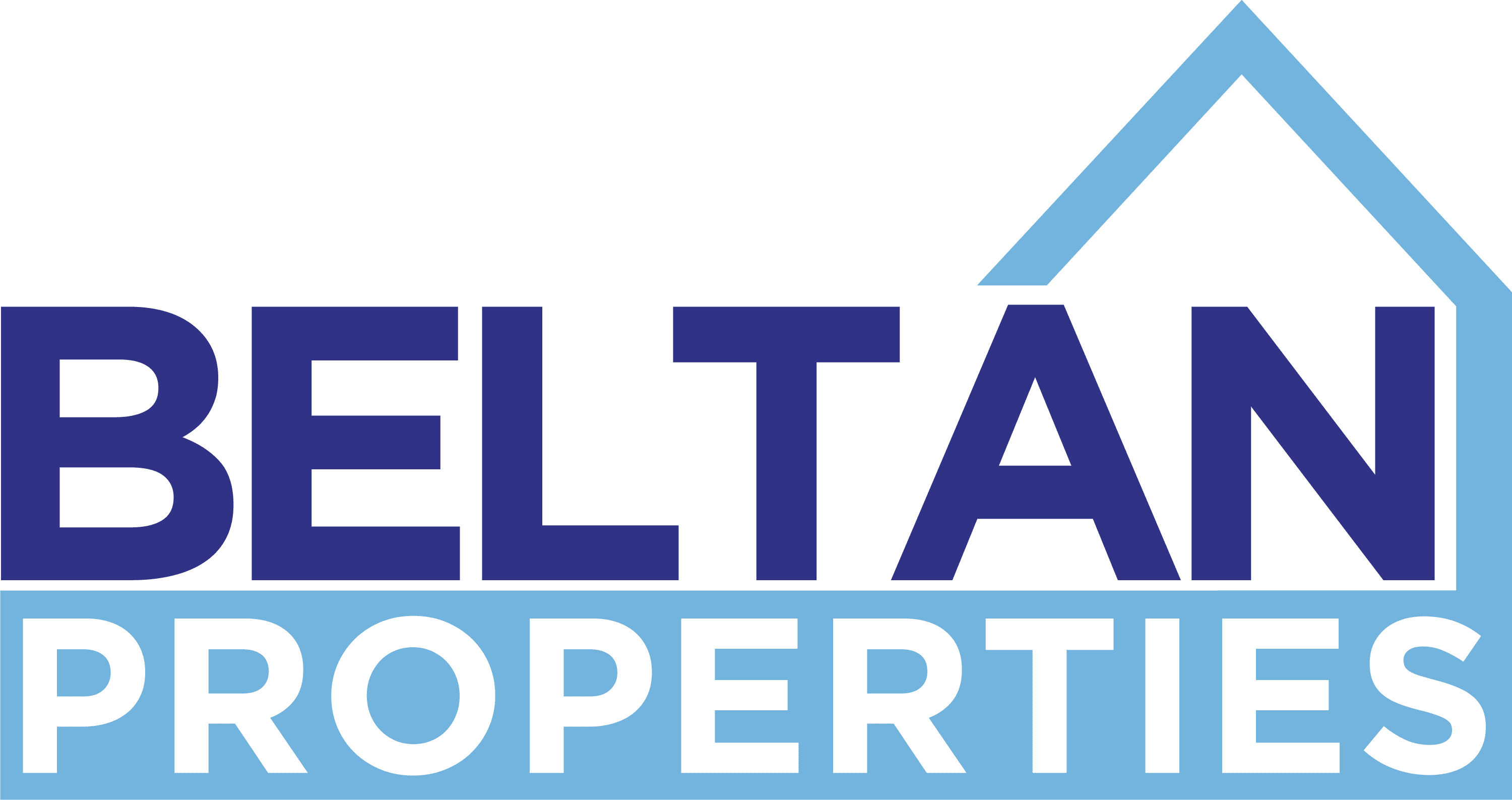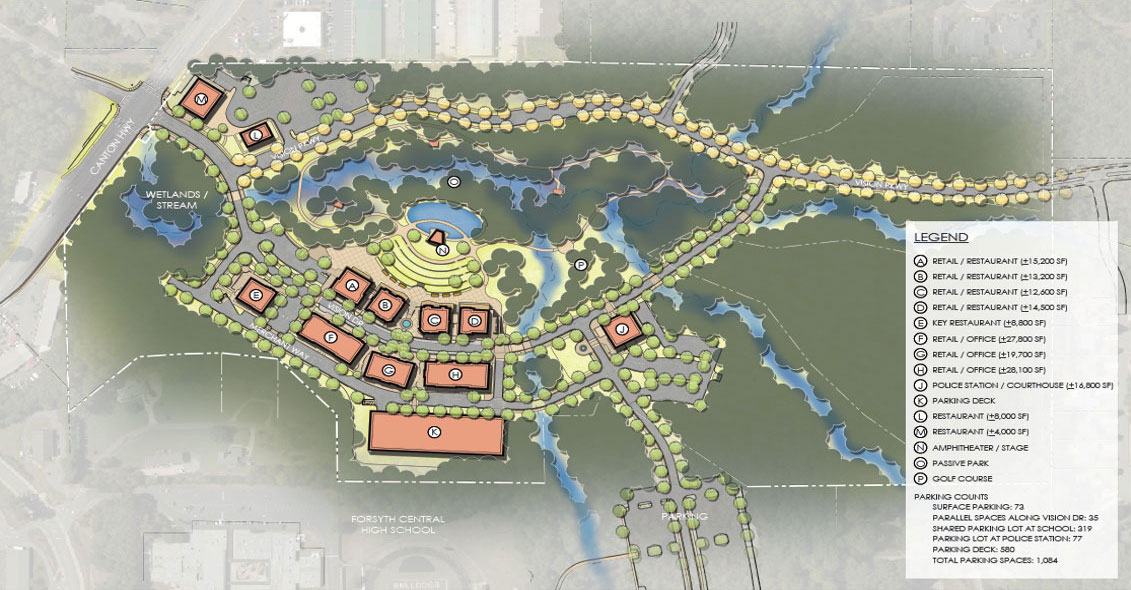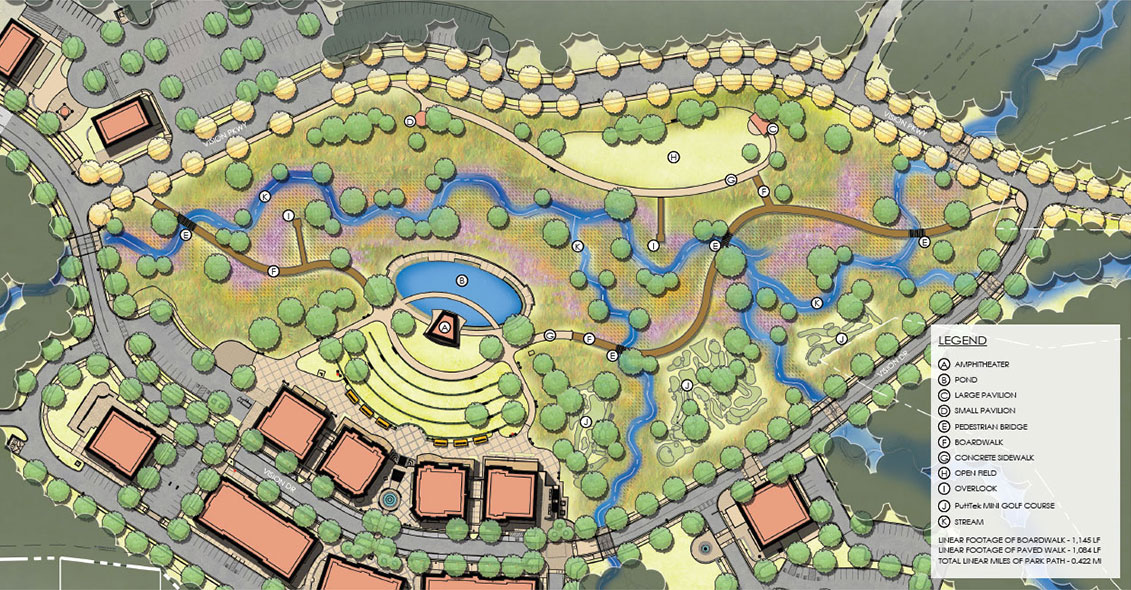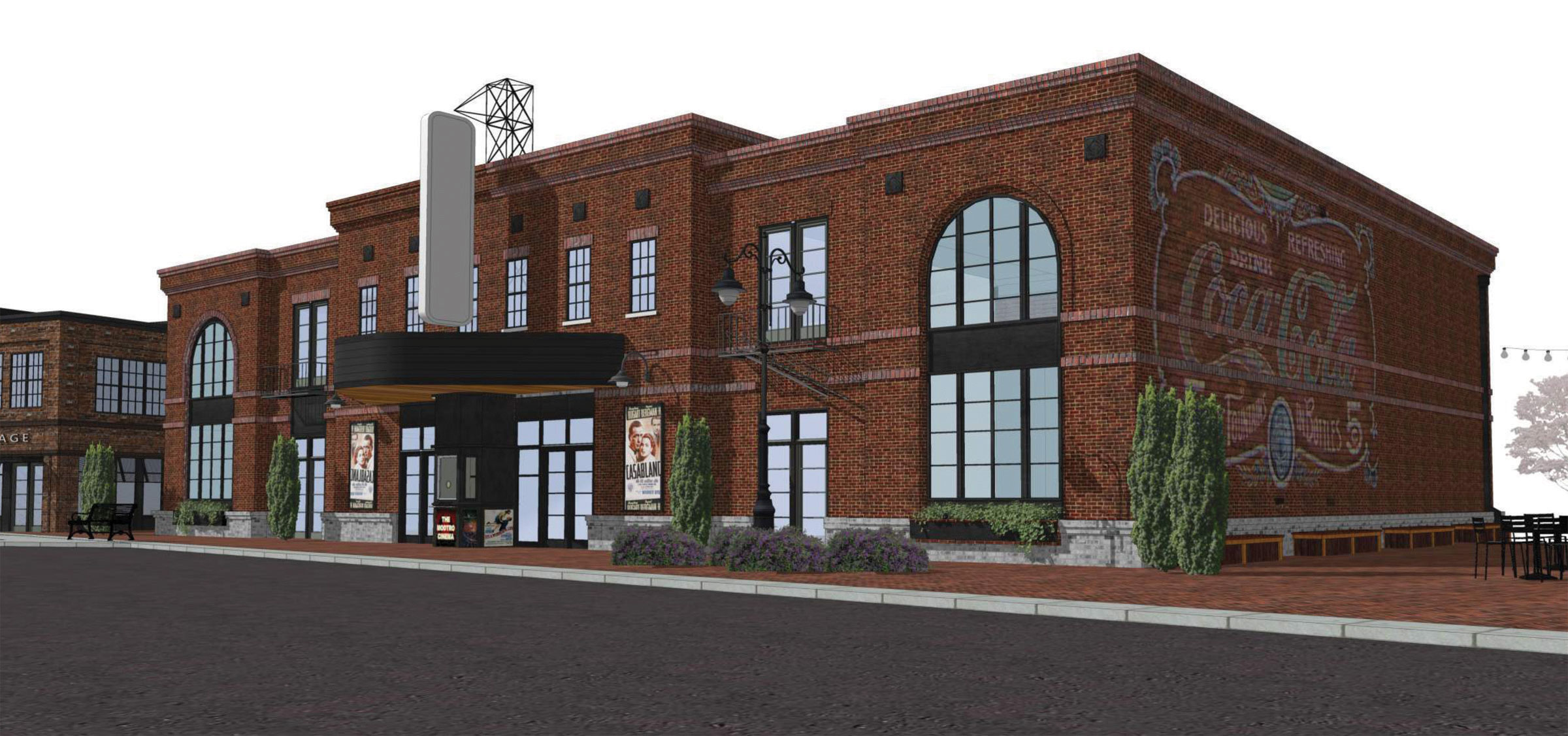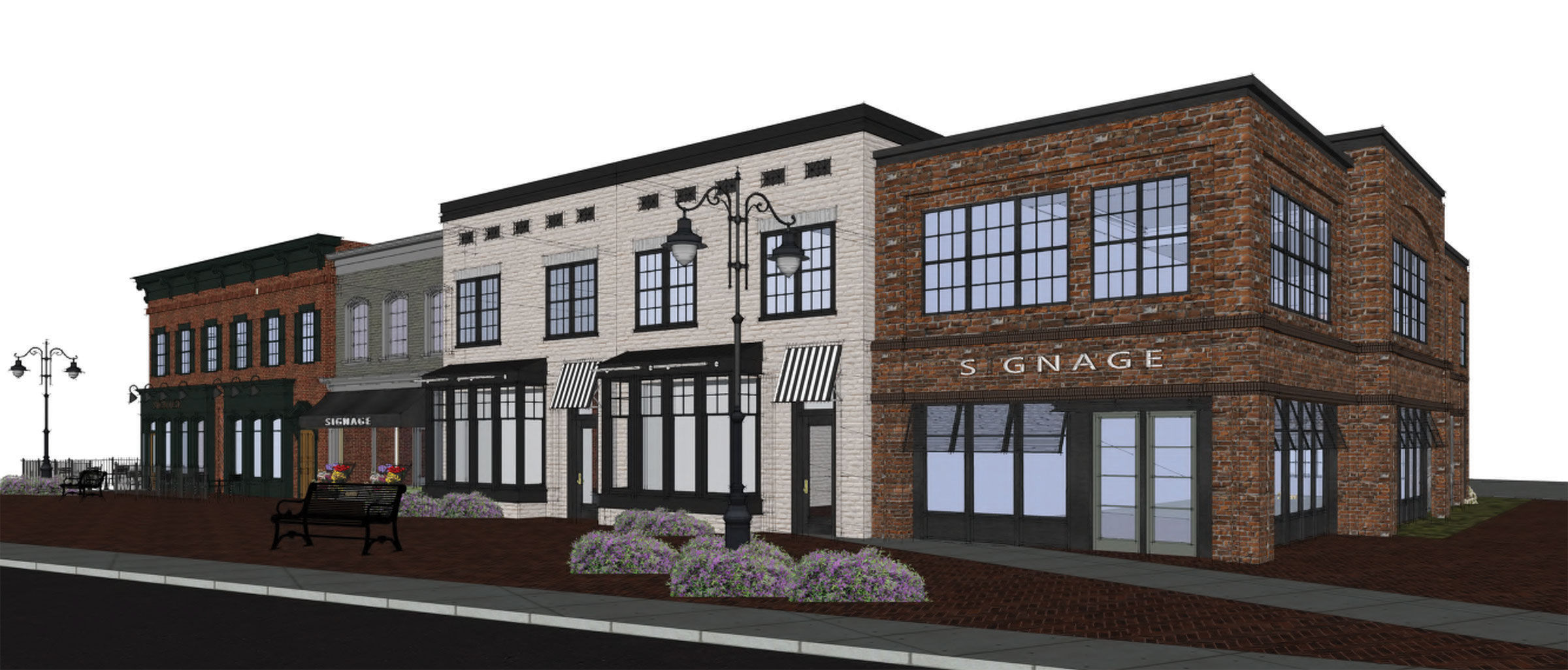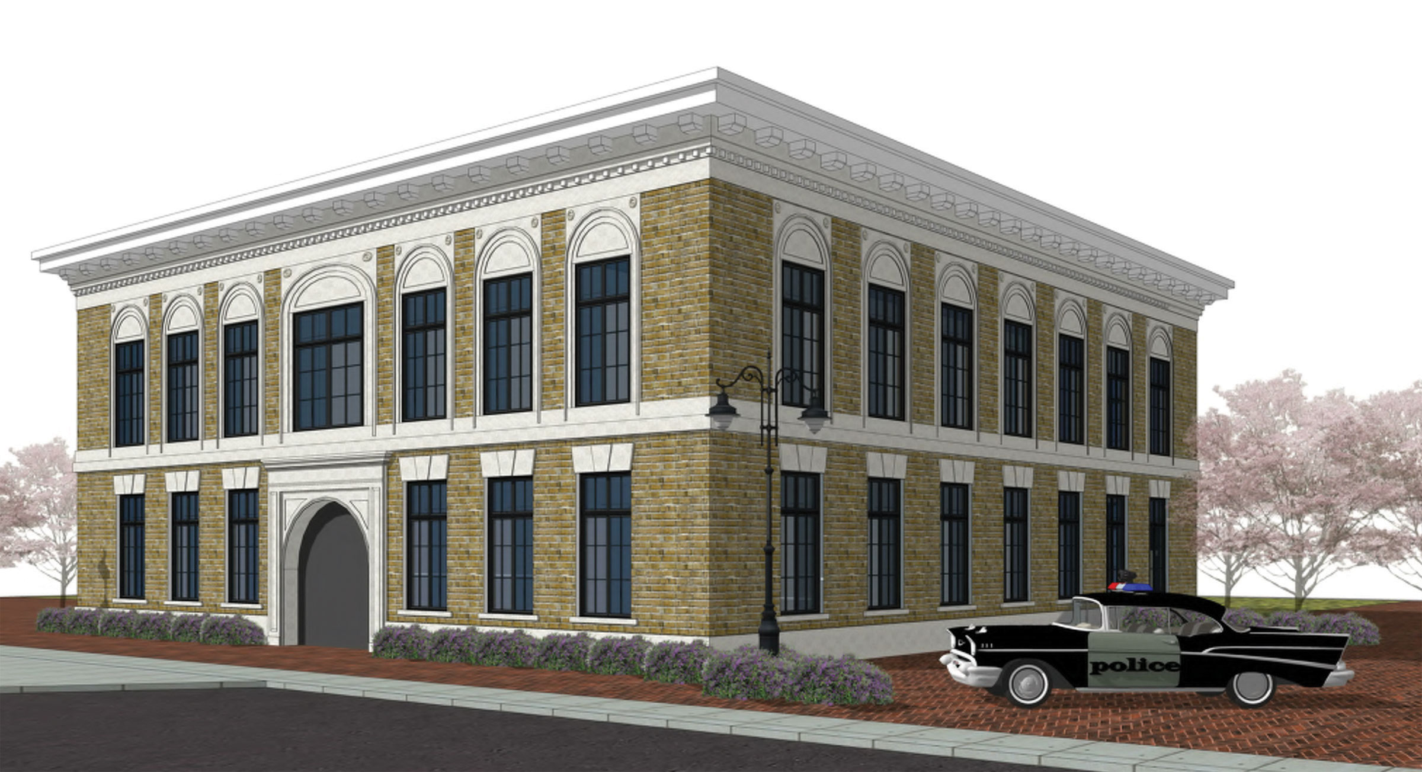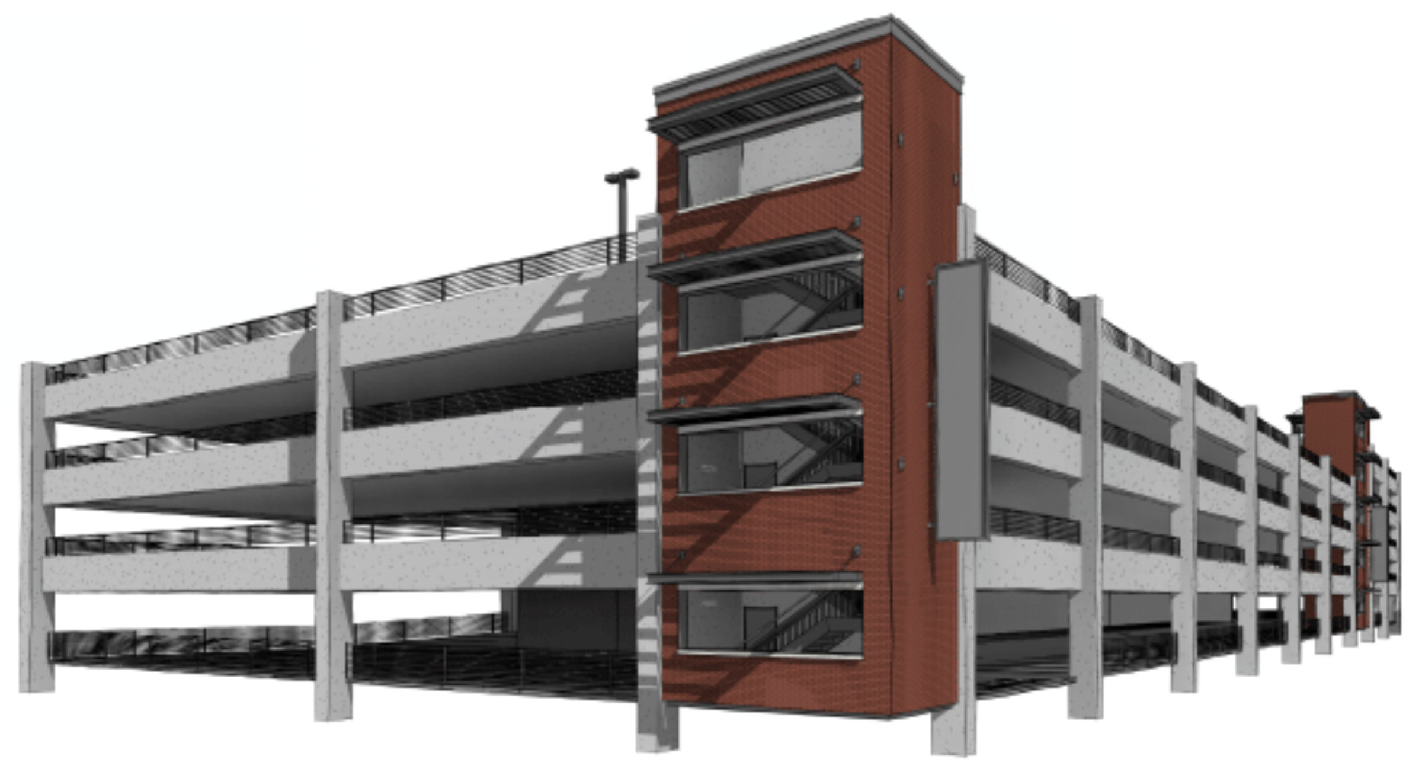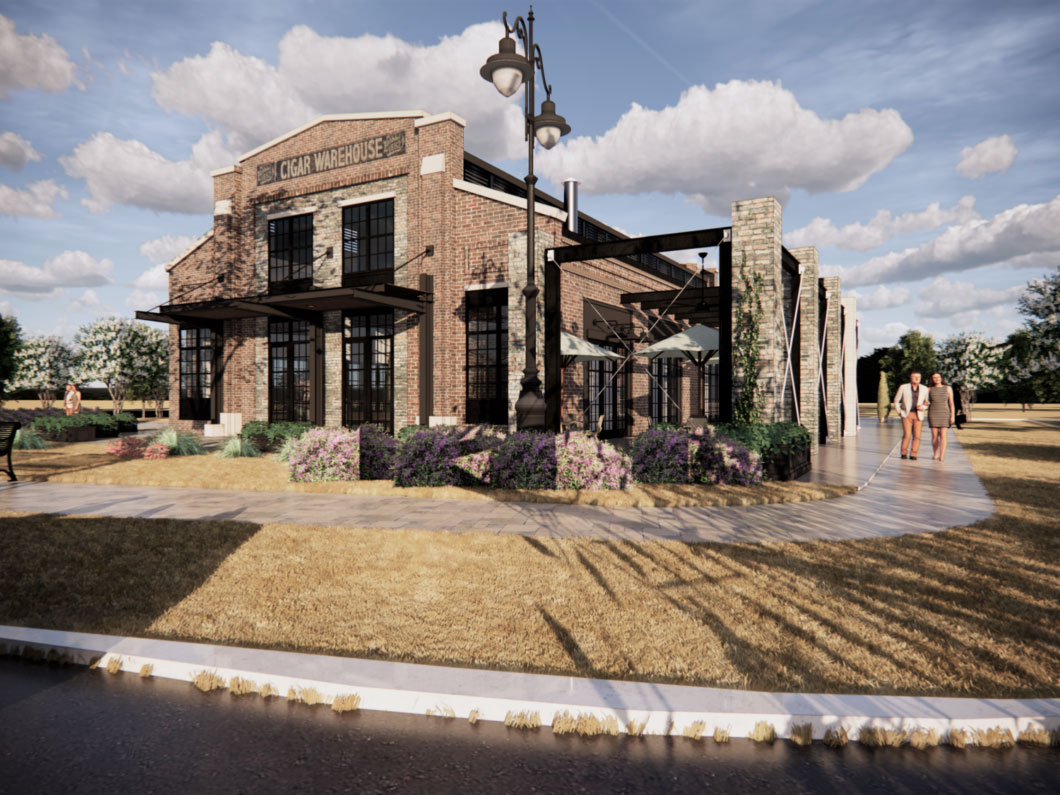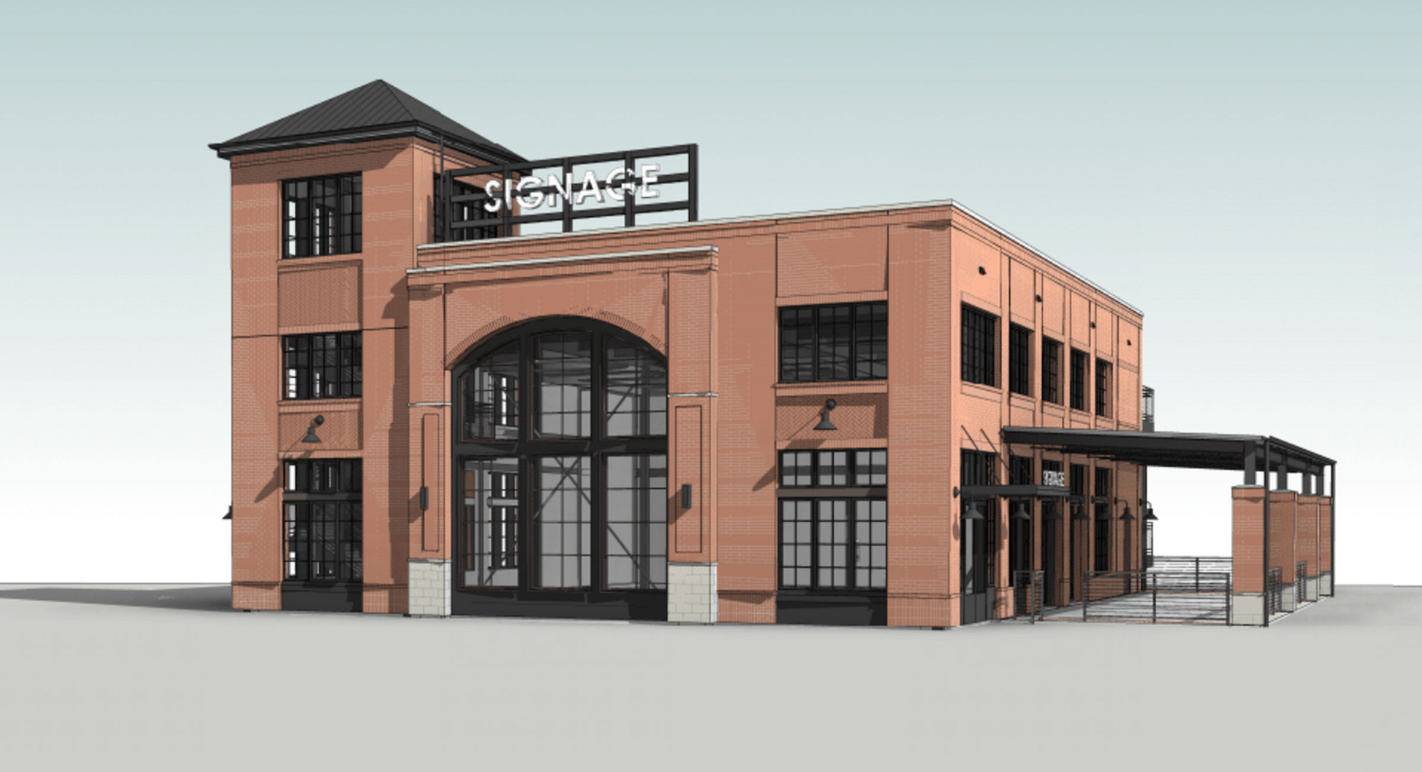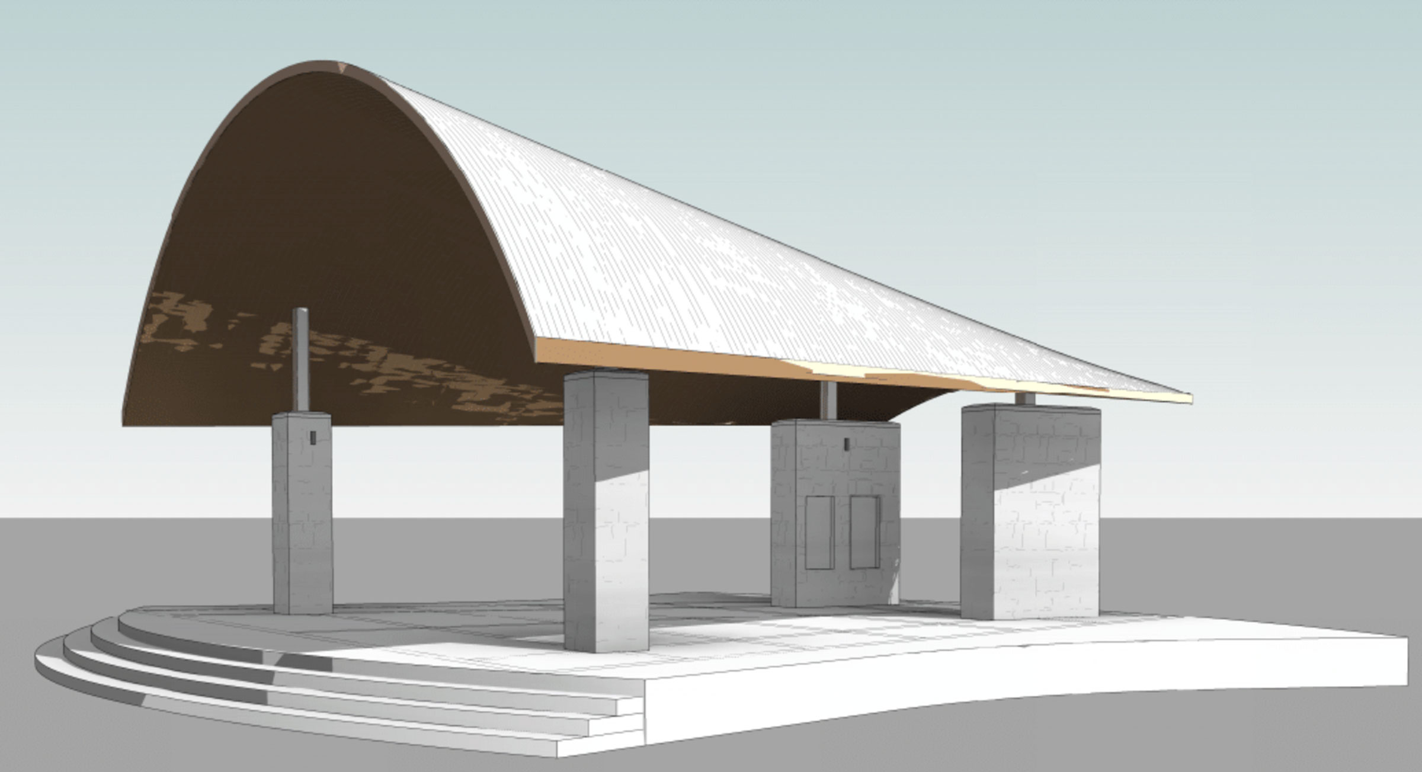Cumming City Center
This project consists of ten separate buildings. Only download files for which you are bidding and/or working on. Please note that the Project Manual applies to every building, so be sure to download that, as well!

From the Architect
Dwell Design Studio
“One of Georgia’s strongest communities has been lacking a city center for too long. We’re are excitedly crafting the historical node giving a new vision of what the City of Cumming has to offer. This development will host concerts, festivals, and your next weekend of family fun! This isn’t your typical shopping center – it’s a brand new downtown. It has a mix of uses including office, retail, and restaurant centered around an amphitheater and public park with an environmentally restored stream. The topo was a little crazy, but we made it work to our advantage by creating distinct districts of the plan. It’s truly a case of making a tough site work for its highest and best use. These will be timeless buildings that will define the community for the next century.”
Contact Information
| City of Cumming | Phil Higgins | 770.781.2010 | phil.higgins@cityofcumming.net |
| Construction Manager | Beltan Properties | 678.960.3301 | info@beltanproperties.com |
| BP: Primary Contact | Matt Bell | 678.316.8374 | matt@beltanproperties.com |
| BP: Secondary Contact | Ryan Millard | 770.527.4904 | ryan@beltanproperties.com |
City of Cumming
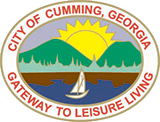
The City of Cumming is a community bustling with vibrant life, yet still remaining rich in history and tradition… and there’s plenty more to come!
Beltan Properties

The City of Cumming is a community bustling with vibrant life, yet still remaining rich in history and tradition… and there’s plenty more to come!

Project Files
Download only what is relevant to you. Be sure to download the Project Manual!
If you need any files printed out, reach out to Dunwoody Printing, Inc! All orders are printed and shipped (or hand-delivered) the same day.
Building A/B
Construction of a new 25,896 SF, type IIB, 2 story w/ basement tenant building shell. Tenant interior build-outs by others to be permitted separately. All building signage by others to be permitted separately.
Building C/D
Construction of a new 25,165 SF, type IIB, 2 story w/ basement tenant building shell. Tenant interior build-outs by others to be permitted separately. All building signage by others to be permitted separately.
Building E
Construction of a new 6,679 SF, type IIB, 1 story tenant building shell with 2,108 roof terrace. Tenant interior build-outs by others to be permitted separately. All building signage by others to be permitted separately.
Building F
Construction of a new 27,896 SF, type IIB, 2 story multi-tenant building shell. Tenant interior build-outs by others to be permitted separately. All building signage by others to be permitted separately.
Building G
Construction of a new 19,763 SF, type IIB, two-story multi-tenant building shell. Tenant interior build-outs by others to be permitted separately. All building signage by others to be permitted separately.
Building H
Construction of a new 28,116 SF, type IIB, two-story multi-tenant building shell. Tenant interior build-outs by others to be permitted separately. All building signage by others to be permitted separately.
Building J
Construction of a new 16,296 SF, type IIB, two-story municipal building. This building houses a small police station with evidence storage and a municipal court.
Building K
Five stories precast parking deck with egress stairs and (1) elevator. Accessible parking provided.
Building L
Construction of a new 4,064 SF, type IIB, one-story single-tenant building shell. Tenant interior build-outs by others to be permitted separately. All building signage by others to be permitted separately.
Building M
Construction of a new 4,274 SF, type IIB, one-story single-tenant building shell with rooftop patio. Tenant interior build-outs by others to be permitted separately. All building signage by others to be permitted separately.
Building N
Construction of a new 1,512 SF open-air bandshell for entertainment purposes. Bandshell structure and roof to be solely provided and installed by bandshell manufacturer.
